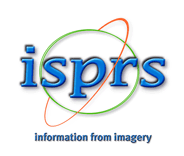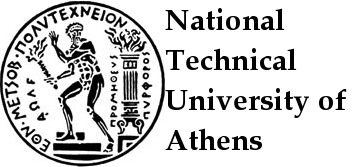Savigliano IFC model
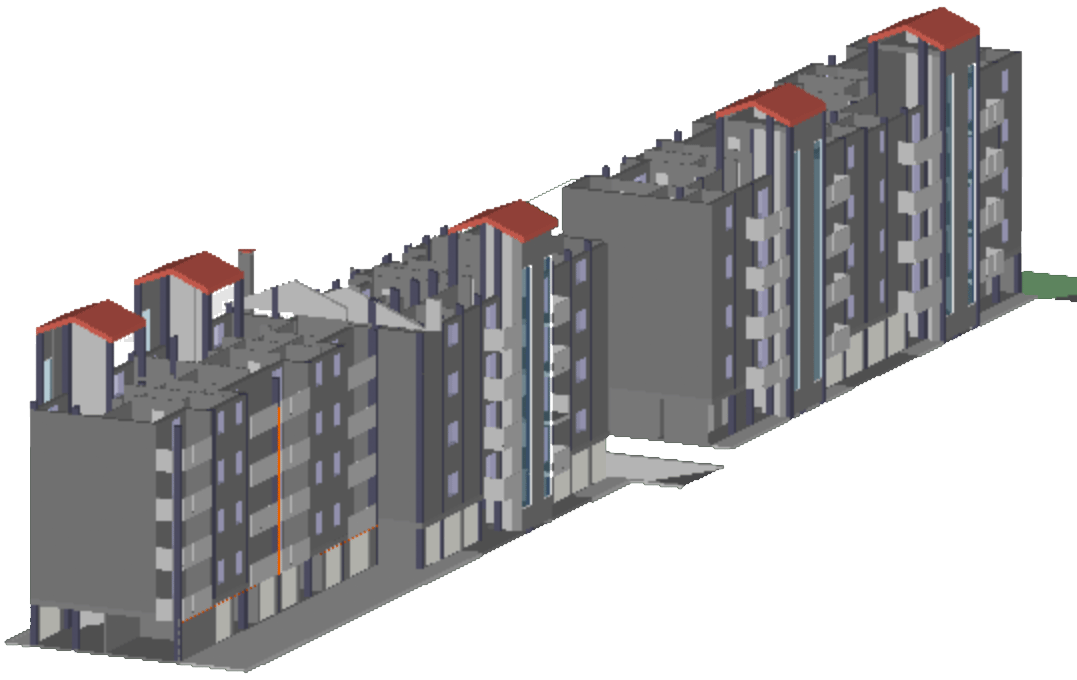
- Short description
- Technical details
- Georeferencing details
- Semantics details
- Elements groups: the 3 storeys
- Relationships
Short description
It is the IFC model of a residential building in Savigliano, Italy.
It was modelled by Lorenzo Polia during a research in Politecnico di Torino, Department of Architecture and Design.
The data represent the architectural model of the BIM.
It was exported on 14/03/2019 from the base software Autodesk Revit 2019 (ITA)
Technical details
Name of the file: Savigliano.ifc
Used IFC version: 4 (MVD: DesignTransferView v.1.0)
Georeferencing details
Original georeferencing details (for Task 1)
Coordinate reference system: none
Coordinates of the reference point (blue in Figure 1):
E: 385555.55 m
N: 4955555.55 m
H: 100 m
Rotation to the true North of the reference direction (red in Figure 1): 125.5°.

Georeferencing parameters (for Task 2)
Coordinate reference system: EPSG: 32632 WGS 84 / UTM zone 32N
Coordinates of the reference point (blue in Figure 1 and 2):
E: 394411.14 m
N: 4944441.08 m
H: 450 m
Rotation to the true North of the reference direction (blue in Figure 2): 43.65°.
Centre of rotation is the same reference point (in blue in Figure 1).
Units of measure and dimensions
The used unit of measure in the model is metre.
In the following Figures 2 and 3 some dimensions are shown, to be considered for Task 1

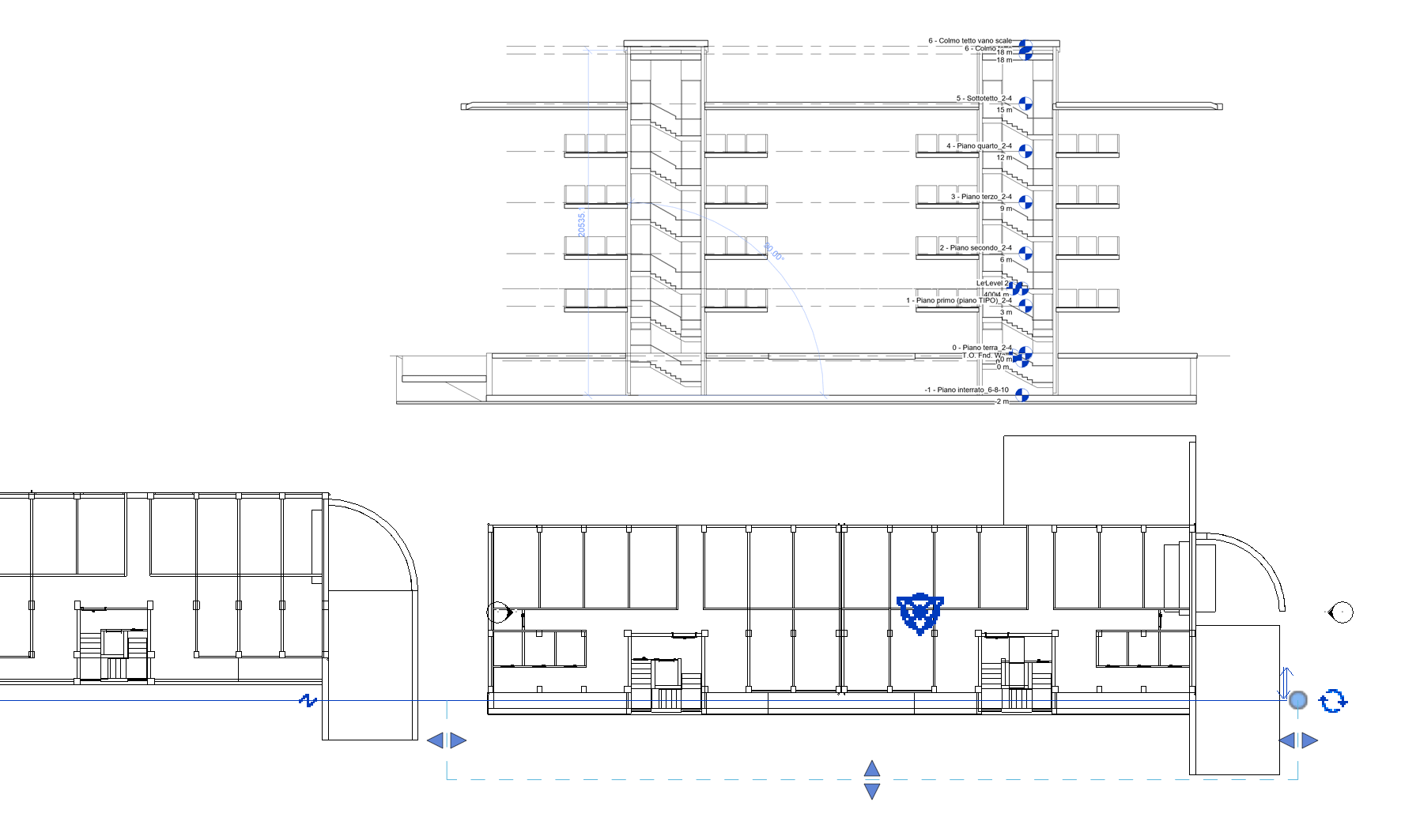
Semantics details
Here, the entities included in the model (following ‘inclusion’ hierarchy) are listed:
IfcProject
-
IfcSite
-
IfcBuilding
-
IfcBuildingStorey
-
IfcWall
-
IfcCurtainWall
-
IfcColumn
-
IfcSlab
-
IfcPlate
-
IfcRoof
-
IfcOpeningElement
-
IfcDoor
-
IfcWindow
-
IfcStair
-
IfcStairFlight
-
IfcSlab
-
IfcRailing
-
-
IfcRailing
-
IfcPipeFitting
-
IfcPipeSegment
-
IfcDistributionPort
-
IfcMember
-
IfcBuildingElementProxy
-
-
-
Note: The use of semantic entities is generally accurate, and no inconsistent entities are defined.
You can browse the full list of IFC entities, with related descriptions, definitions and foreseen attributes in the buildingSMART website.
For checking the semantics of the model, we propose here some elements in a higher detail.
Anyway, we suggest to have an overall look at the model and its elements, and report on them all, including the more general entities IfcSite and IfcBuilding.
6 Elements in detail
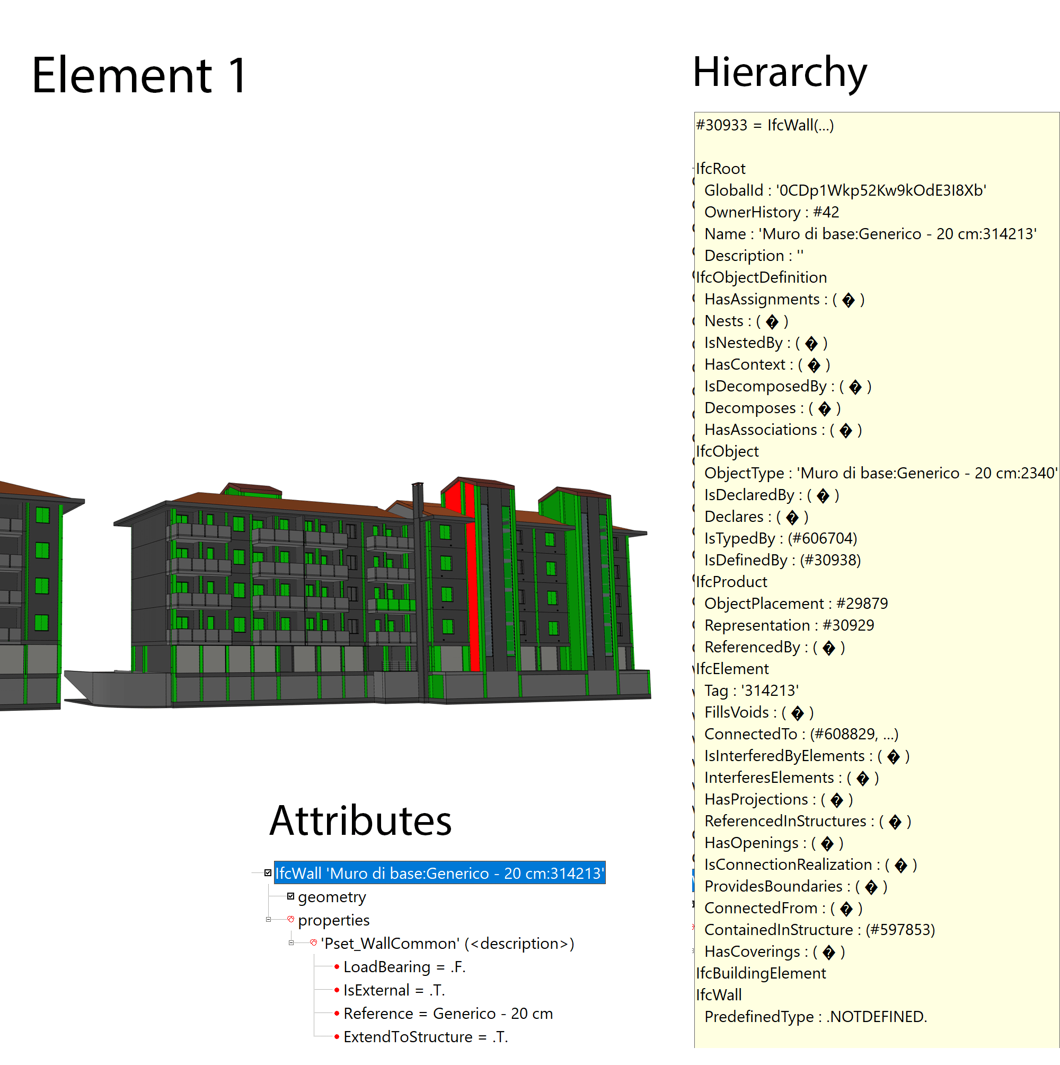
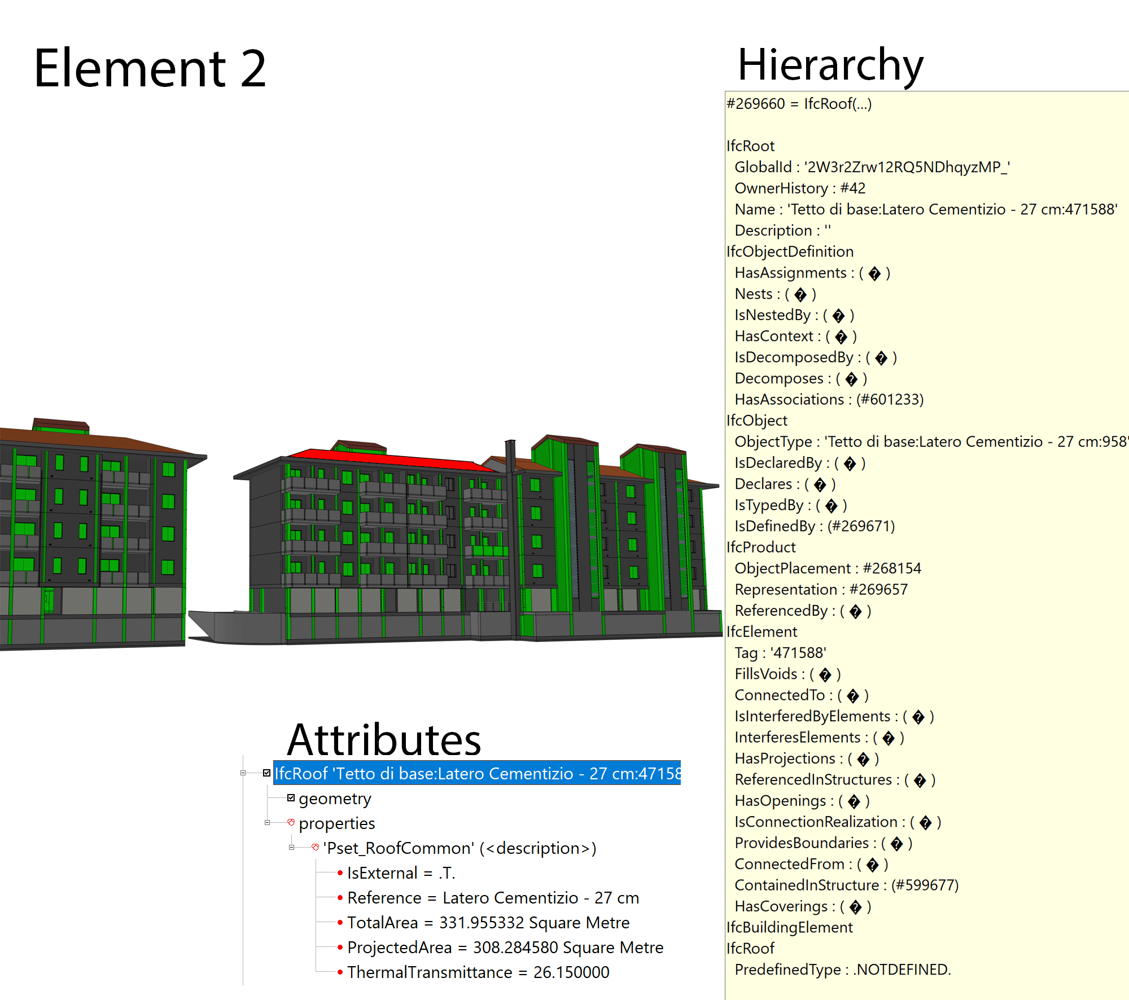
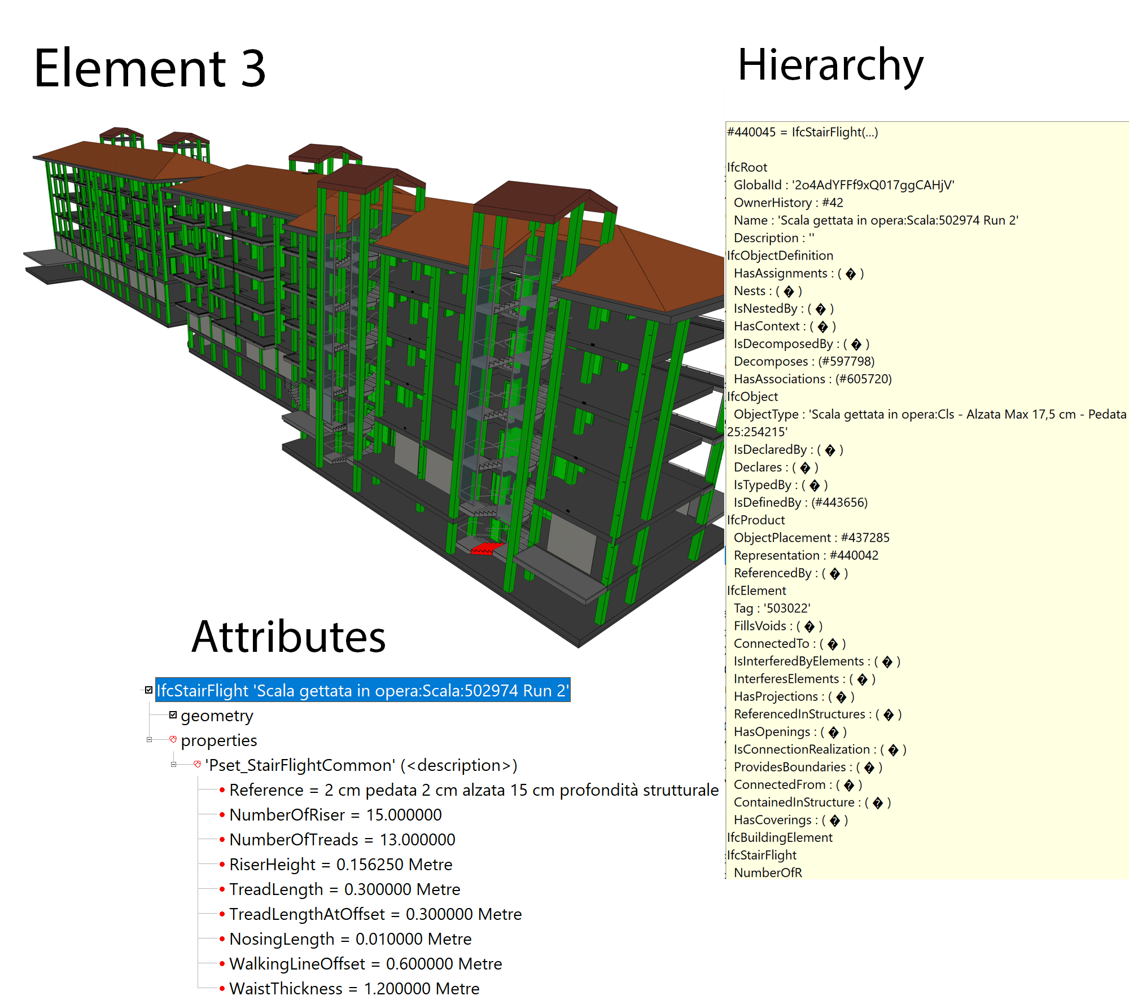
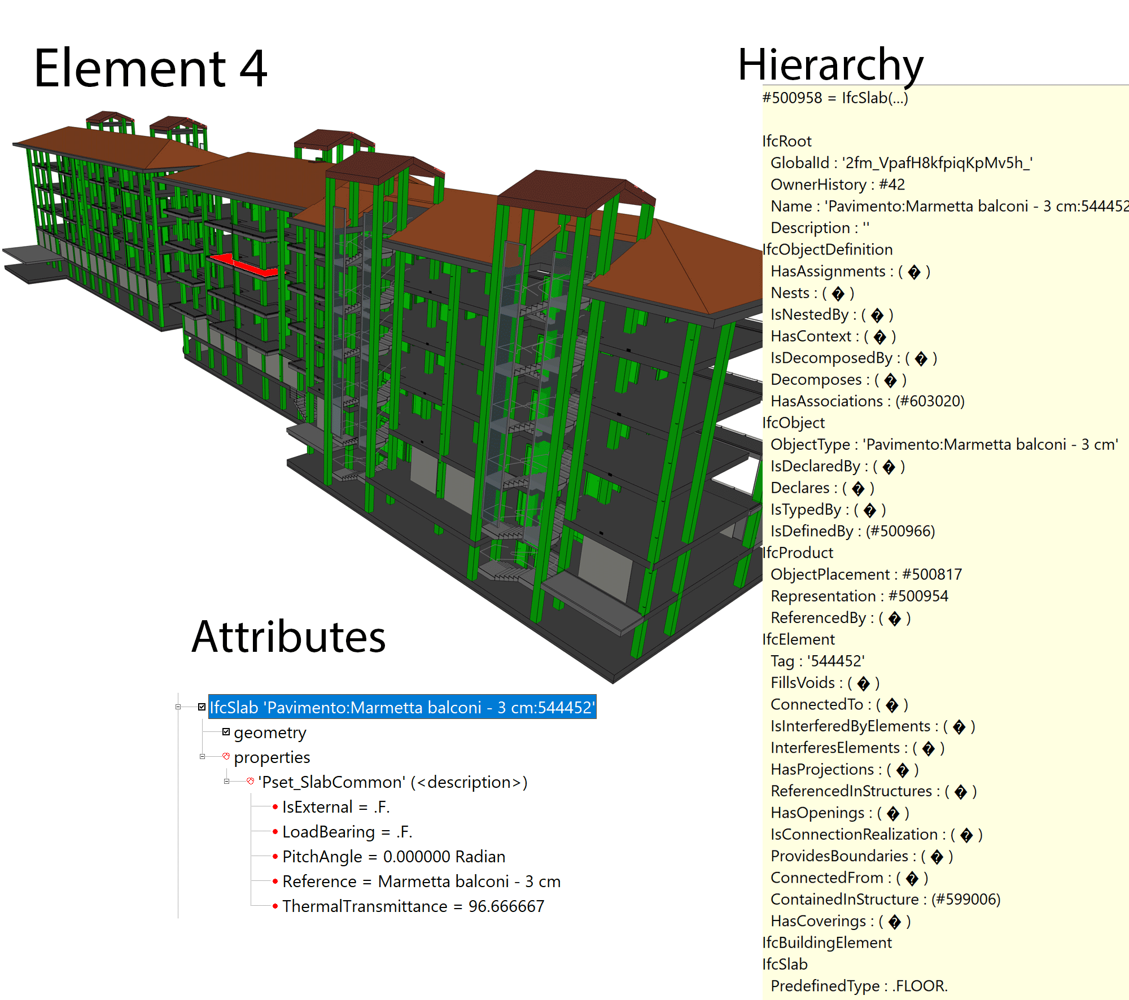
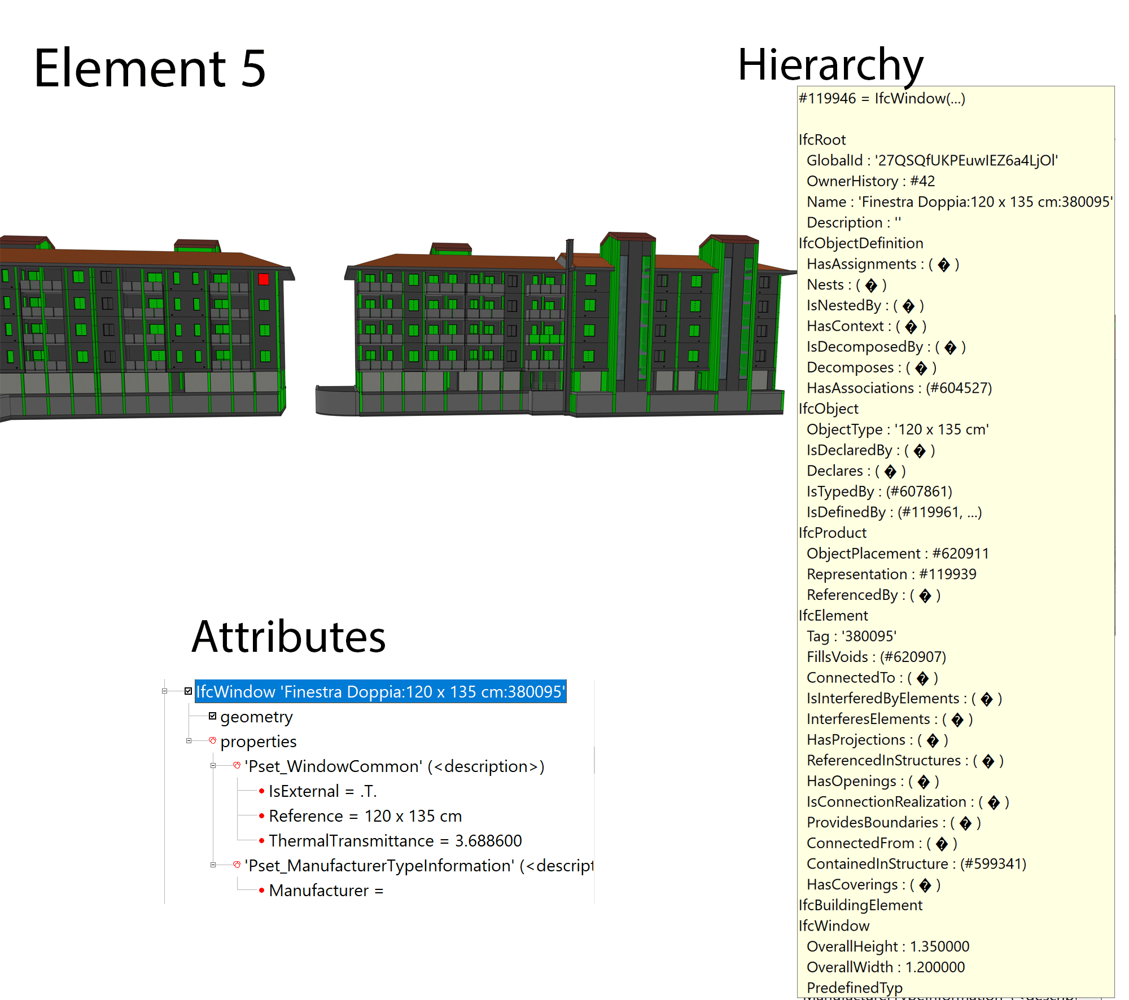
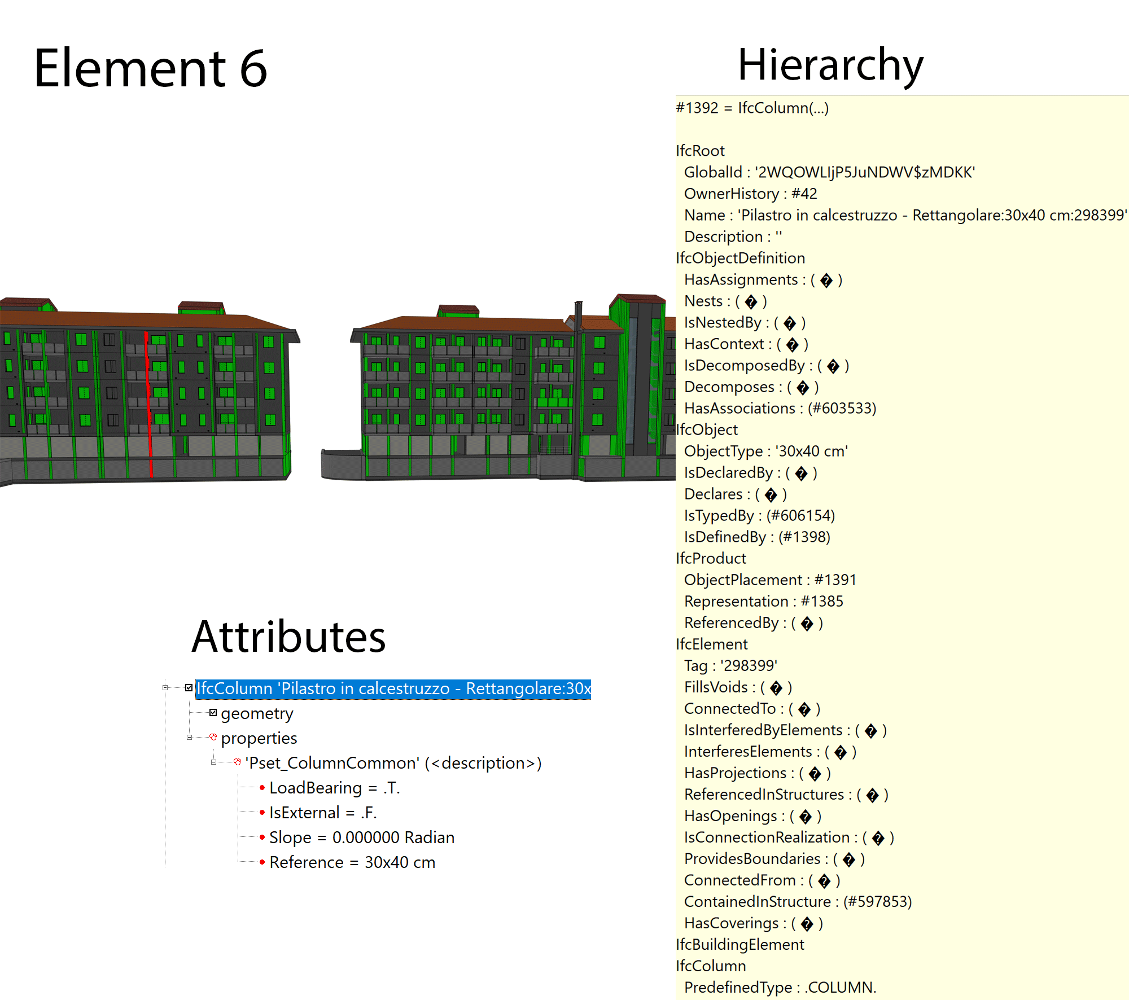
Elements groups: the 3 storeys
For the Task 1, you should also check that the objects are grouped in the same building storeys.
The grouping of the model is completely consistent with the definition. Some elements running for the whole height of the buildings (e.g. staircases, columns, installations) are in the group where they are based (from the (sub)groundfloor to higher floors):
Building storey -1
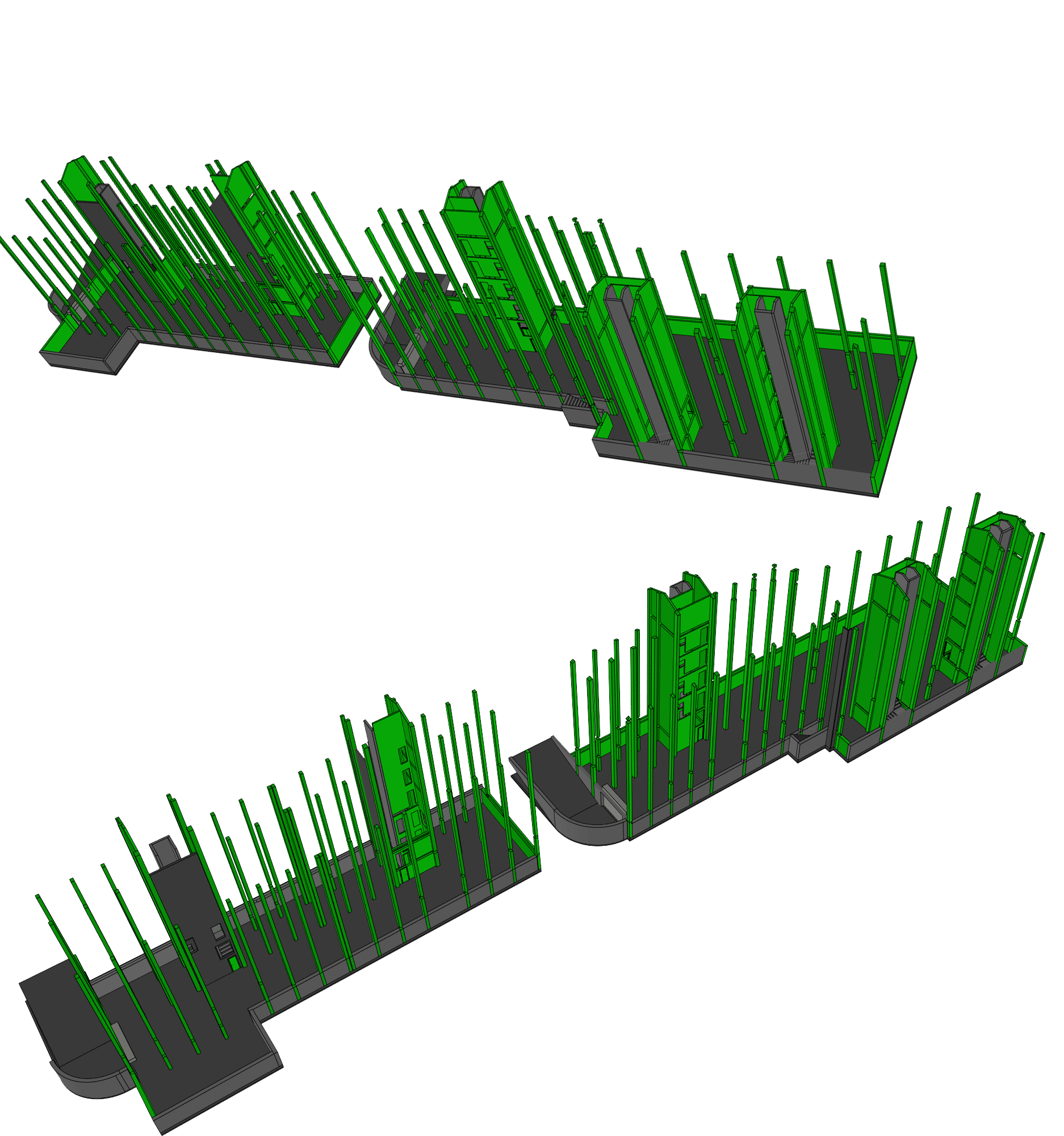
Building storey 0
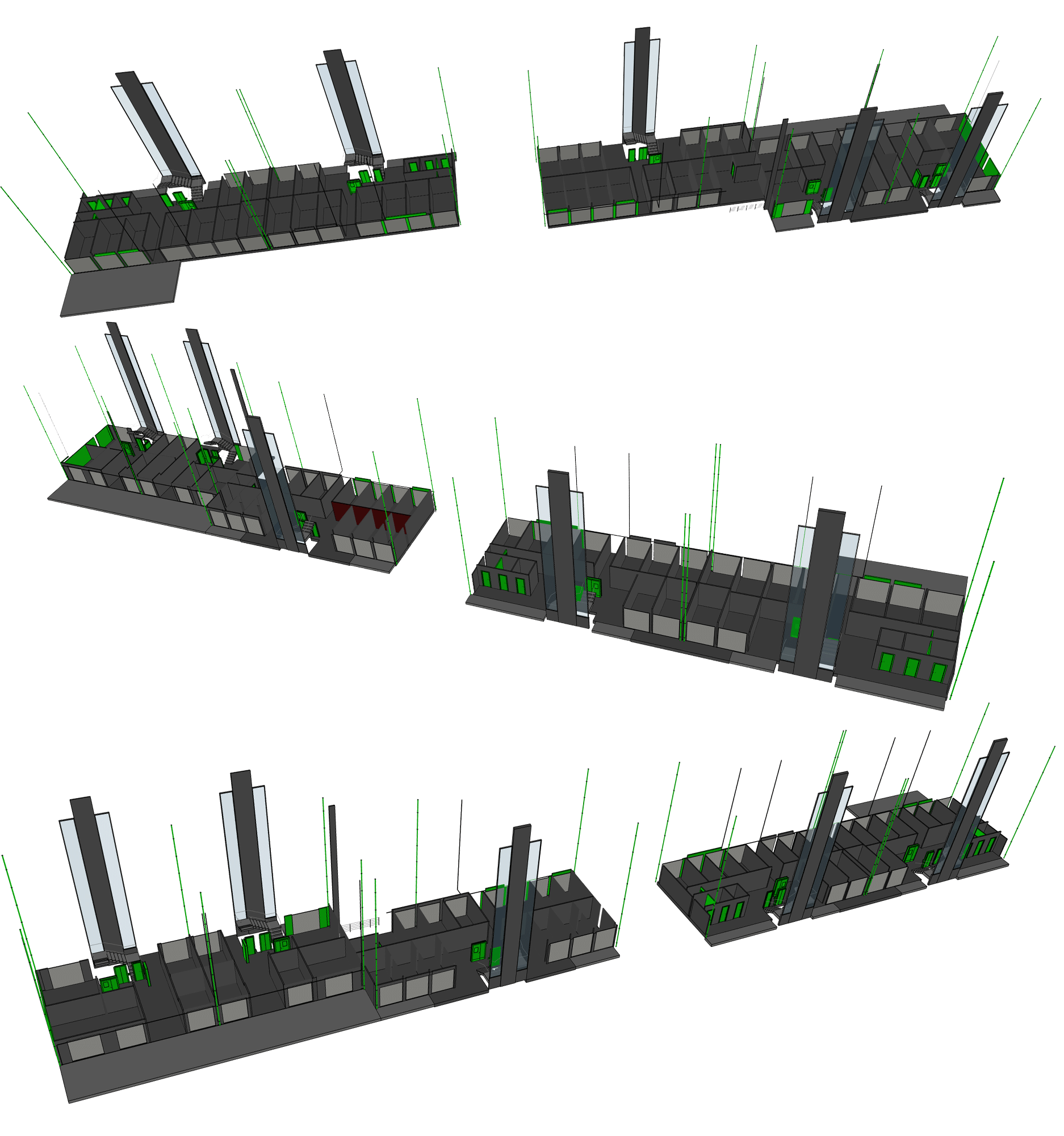
Building storey 1
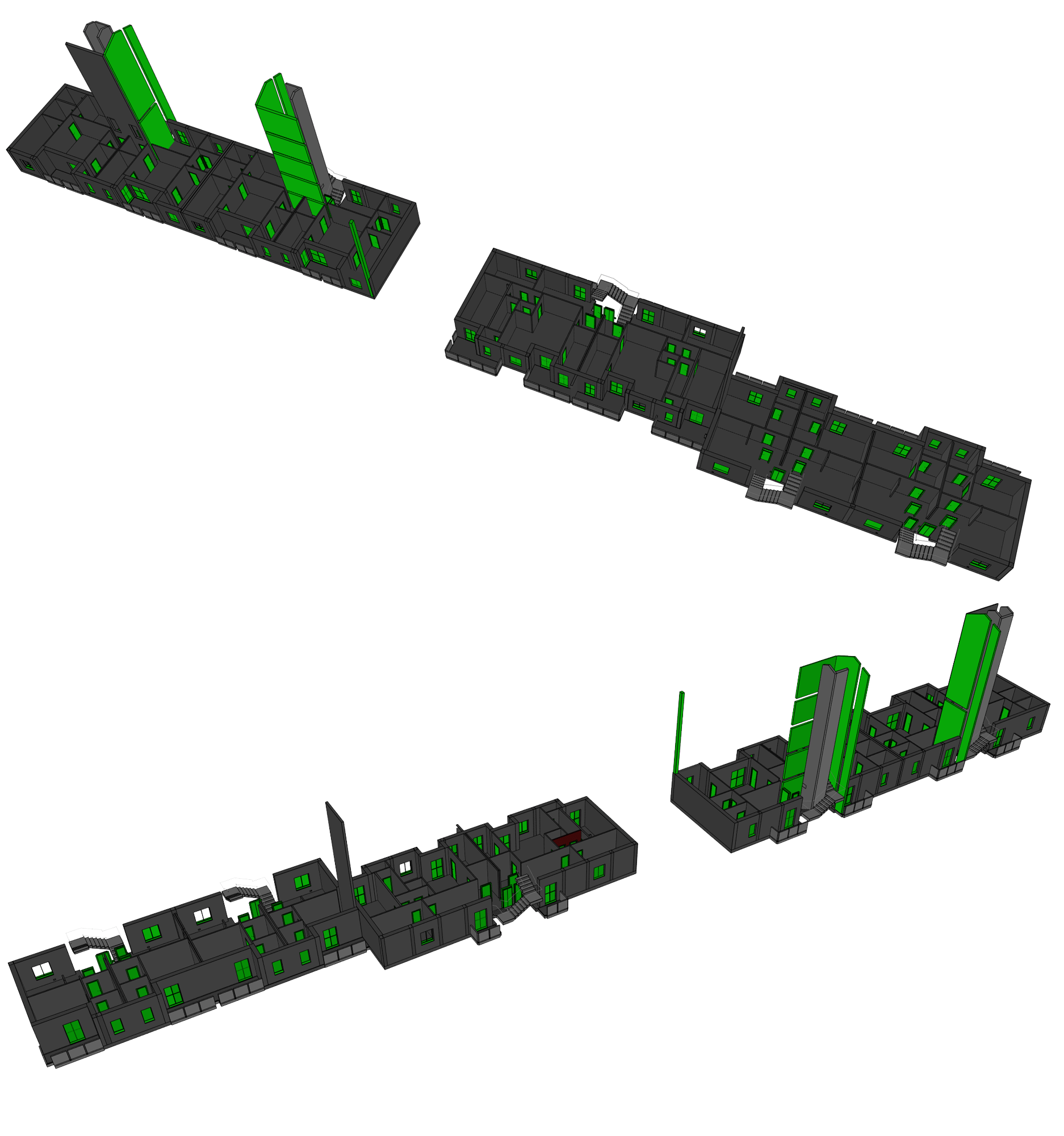
Building storeys 2, 3 and 4
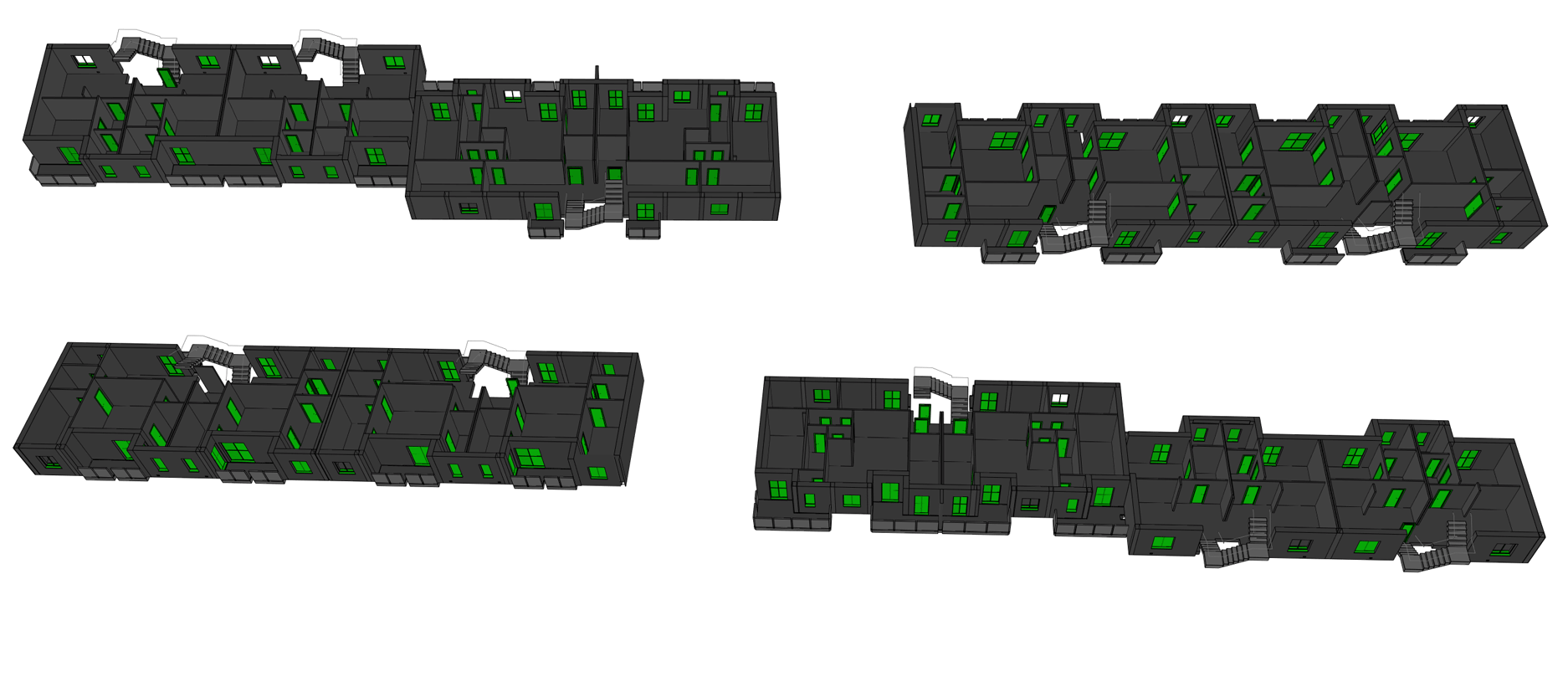
Building storey ‘roof’
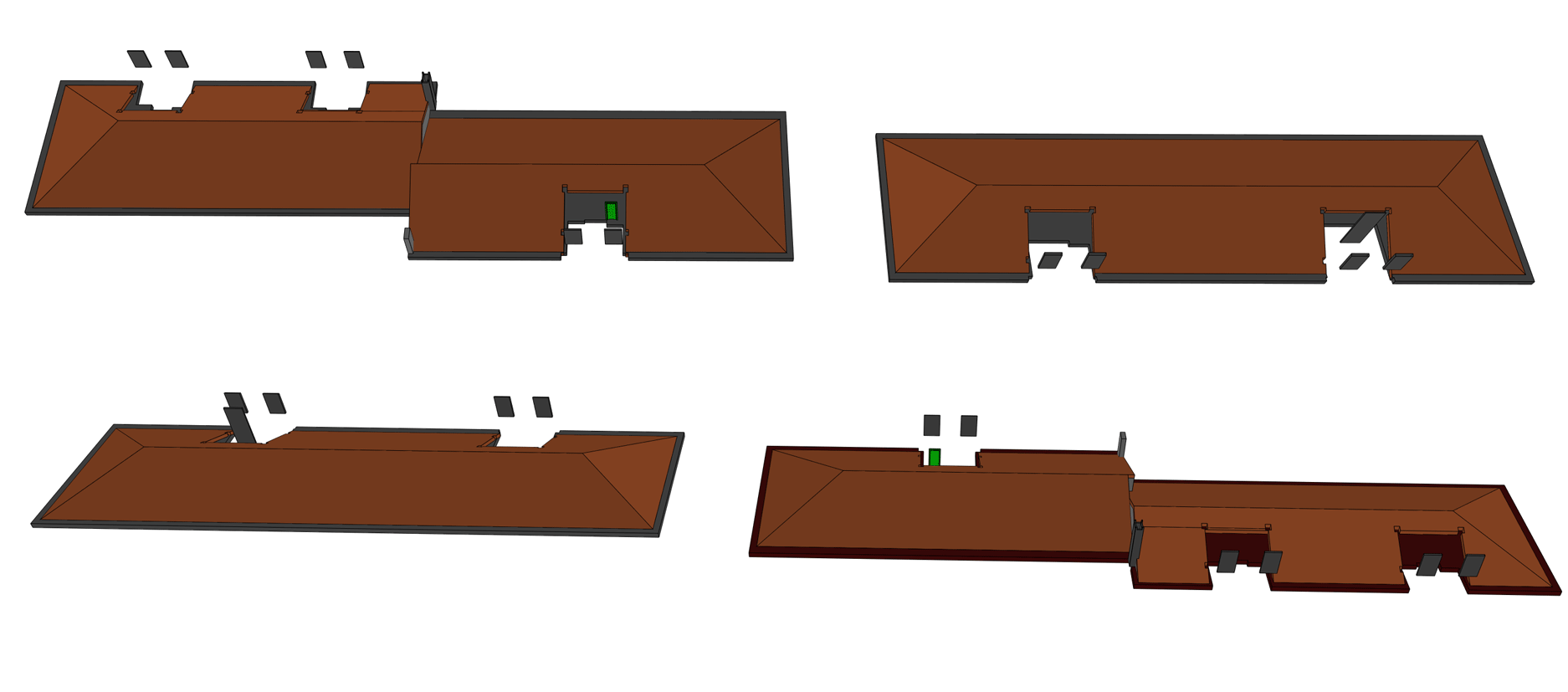
Building storey ‘roof slabs’

Building storey ‘staircases roofs’

Relationships
In Task 1, you are also asked to check other relationships. Some examples, in the Savigliano.ifc model are:
IfcRelAggregates, between IfcStairFlight, IfcSlab, IfcRailing to IfcStair, or IfcPlate and IfcMember to IfcCurtainWall.
IfcRelDefinesByType, , between IfcWallStandardCase to IfcWallType or IfcPlate to IfcPlateType, and so on.
IfcRelContainedInSpatialStructure, between many Ifc entities to, e.g., IfcBuildingStorey.
Important dates and next steps
March 2019
- Complete materials available
- Start of declaration of interest from participants
July 8th, 2019
- GeoBIM benchmark meeting with participants and proponents
October 31st, 2019
- Deadline for data processing and benchmark answer submission
December 2nd-3rd, 2019
