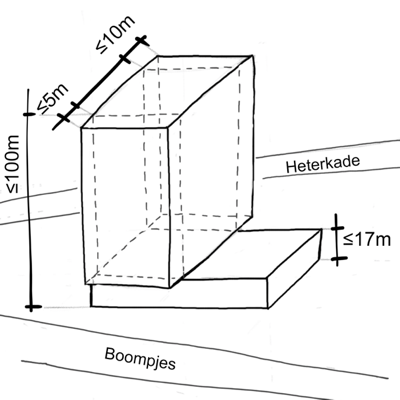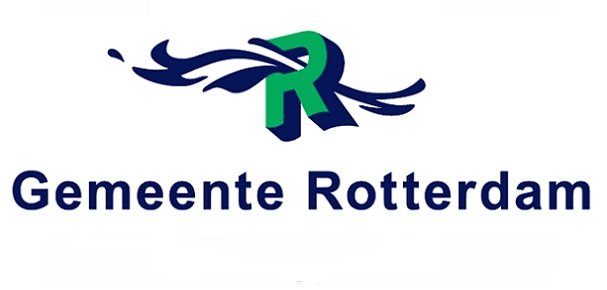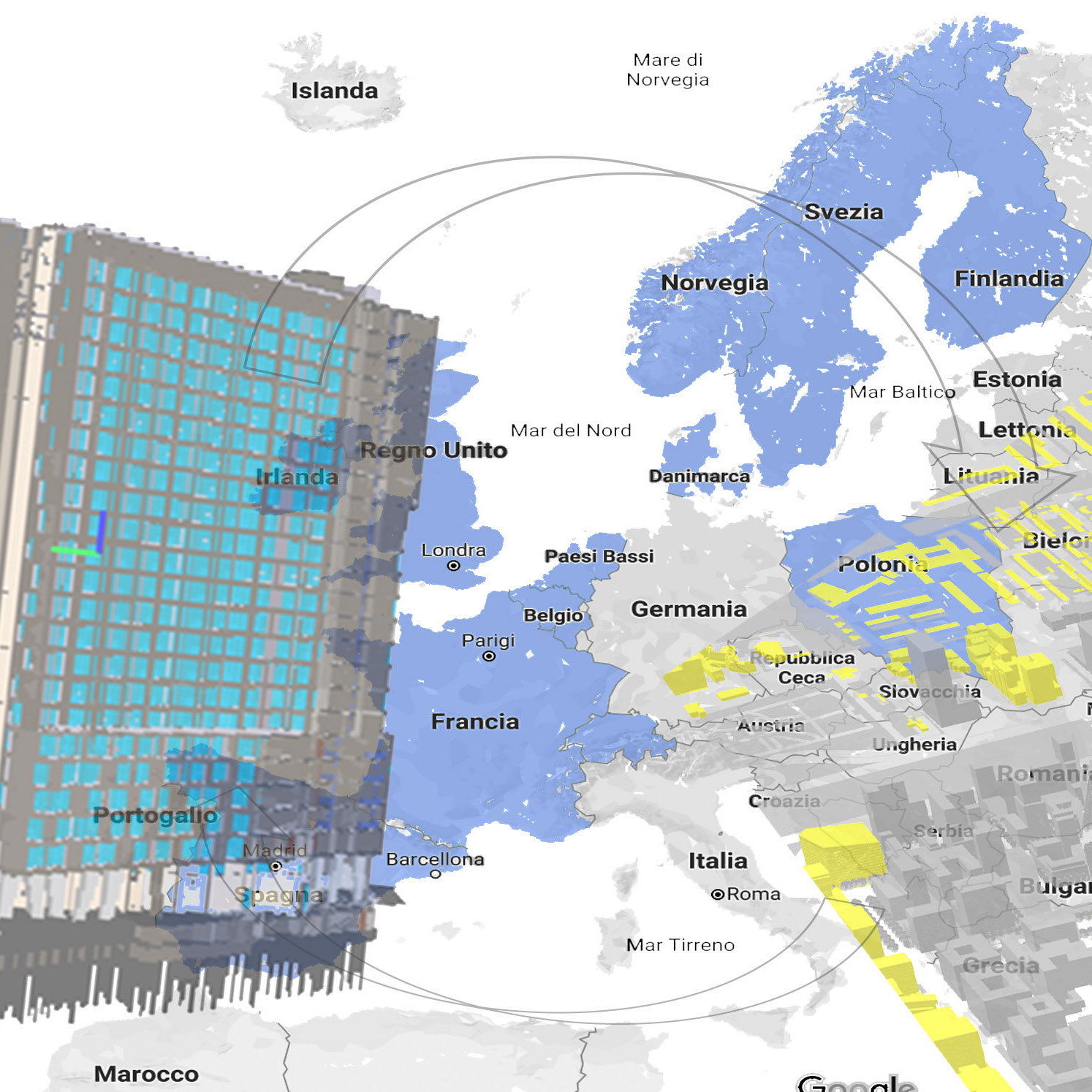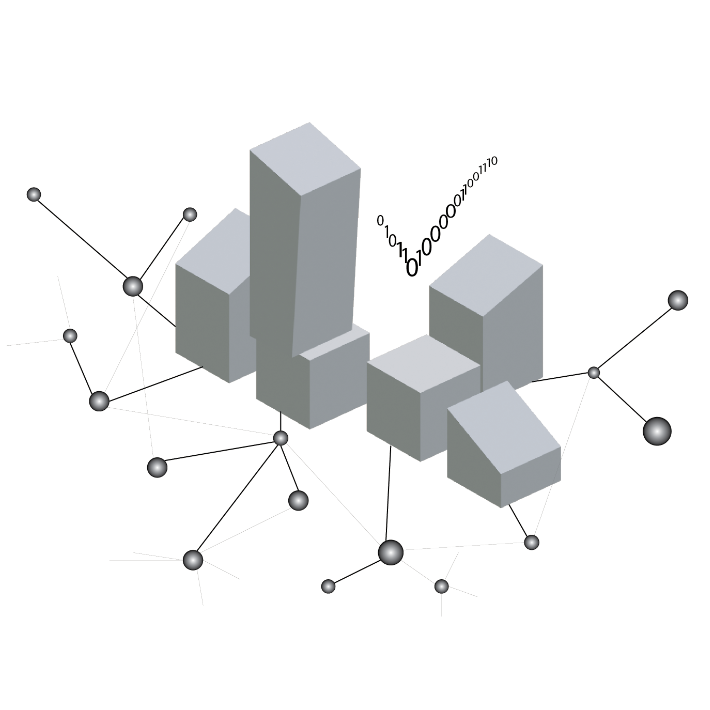GeoBIM for Building Permit in Rotterdam

- Part 1: Preliminary investigation and a tool using IFC geometry to check the Rotterdam regulations
- Part 2: the web-based tool and effective use of GeoBIM data
Part 1: Preliminary investigation and a tool using IFC geometry to check the Rotterdam regulations
October 2019 - July 2020
Summary
3D information and 3D models can give an extremely valuable contribution to support the municipalities in the building permits issuing process.
This project intended to accomplish the unofficial collaboration carried out between the 3D geoinformation group at the Delft University of Technology and the Municipality of Rotterdam within the EuroSDR GeoBIM project, in the investigation of the GeoBIM ‘building permission issuing’ use case.
GeoBIM was intended as the integrated information from the geospatial domain and the Building Information Models.
The automation of the regulation checks was further explored by this project. In particular, two regulations were chosen for having potentially higher advantages by the system, and higher compliance and effective assessment urgency. These are analysed and translated to more formal languages within workshops and sessions in collaboration with the municipality officers usually devoted to the interpretation of such rules. n or data required to fulfil the task, as available for the municipality.
A tool was implemented, allowing the automatic or semi-automatic checks of the compliancy to the selected regulations using a BIM model and a 3D city model as input.
The continuous feedback and exchange guaranteed the developed methodology to be close enough to the practice needs in order to be actually employed in the municipalities workflows.
Workshops in the Gemeente Rotterdam
1st Workshop: 16th October 2019.
First workshop in the Municipality of Rotterdam, with the Municipality officers and experts about the building permission issuing process. The aim of the workshop was the understanding of the involved regulations (building dimensions and parking spaces design) by clarifying their correct interpretation with the help of the expert technicians.
2nd Workshop: 5th November 2019.
Second workshop in the Municipality of Rotterdam. Experts in the fields related to further parts of the building permission issuing are involved.
Publications
Noardo, F., Wu, T., Arroyo Ohori, K., Krijnen, T., Tezerdi, H., Stoter, J.: GEOBIM FOR DIGITAL BUILDING PERMIT PROCESS: LEARNING FROM A CASE STUDY IN ROTTERDAM, ISPRS Ann. Photogramm. Remote Sens. Spatial Inf. Sci., VI-4/W1-2020, 151–158, https://doi.org/10.5194/isprs-annals-VI-4-W1-2020-151-2020, 2020.
Noardo, F., Wu, T., Arroyo Ohori, K., Krijnen, T., Stoter, J. (2022). IFC models for semi-automating common planning checks for building permits. Automation in constructions, 134, 104097.
The tool
See the tool code and documentation in github
Reports
Noardo, F., Wu, T., Arroyo Ohori, K., Krijnen, T., Stoter, J. Deliverable 1 - Report about background and initial analysis to support the development of a tool automating the process of regulations checks in building permission issuing.
Noardo, F., Wu, T., Arroyo Ohori, K., Krijnen, T., Stoter, J. Investigating the Automation of the Building Permits Issuing process through 3D GeoBIM information - Final Deliverable
Noardo, F., Wu, T., Arroyo Ohori, K., Krijnen, T., Stoter, J. Annex I Table summarizing the progress reached for each of the tasks involved in the project and proposals for future steps.
Presentations
Presentation to the 3D GeoInfo 2020 conference - BIM GIS Integration Workshop, 8th September 2020.
Part 2: the web-based tool and effective use of GeoBIM data
January 2021 - July 2021
Summary
This second part of the project had two main objectives.
First was making the tool developed in the previous part more user-friendly, by developing a web interface through which using it.
Second objective was the improvement of the integration of BIM with geoinformation to improve automation in the checking of the considered regulations.
The developments in the two directions were finally merged in one only improved web-based tool.
The tool
See the tool code and documentation in github
Access the web-based tool here
Video tutorial
Reports
Noardo, F., Hobeika, N., van Liempt, J., Arroyo Ohori, K., Krijnen, T., Vitalis, S., Stoter, J. GeoBIM for Building Permit in Rotterdam: Phase 2.





