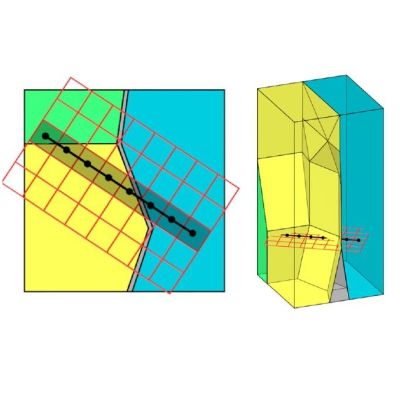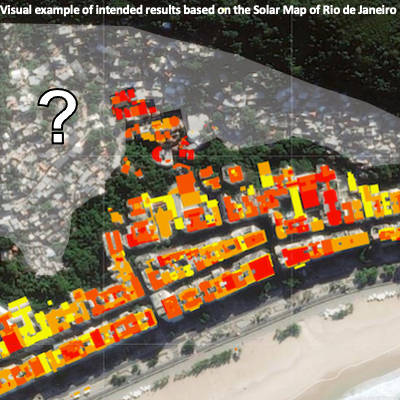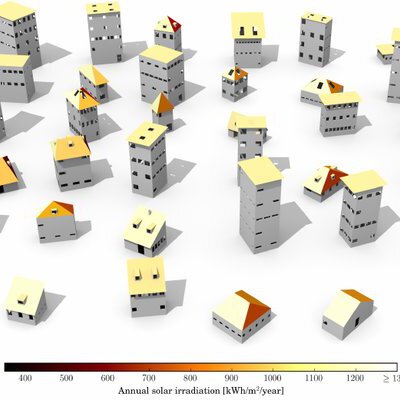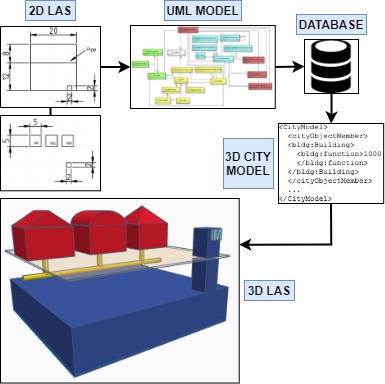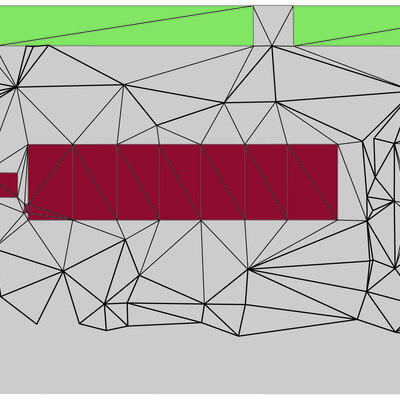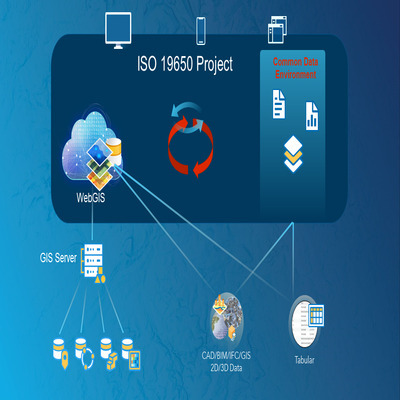
Khaled Alhoz
ISO 19650 Information Management standards for projects based in WebGIS
ISO 19650 part-1 and part-2 present attractive solutions for managing information on project-based work that include BIM data. The usage of BIM data in combination with GIS data is important for large-scale work such as infrastructure projects. The spatial context enables deeper insight for better decision-making, communication, and understanding. Furthermore, having GIS/BIM data shared on the web enables easier sharing and exchanging of data. ISO 19650-1:2018 contains the concept of a Common Data Environment (CDE), and defines it as “agreed source of information for any given project or asset, for collecting, managing, and disseminating each information container through a managed process. A CDE workflow describes the process to be used and a CDE solution might provide the technology to support those processes”. The definition of a CDE covers both the process for collecting, managing and disseminating information and the technological solutions that support this process. This thesis studies what information management standards are in ISO 19650-1:2018 and ISO 19650-2:2018. Furthermore, it investigates the possibility of implementing a common data environment and applying these standards for projects based on WebGIS platforms and Webservices as an exchange data format.
Supervisors: Stelios Vitalis + Francesca Noardowith esri Nederland (Niels van der Vaart)
