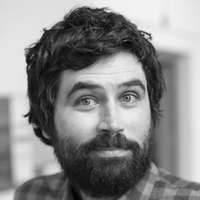About
GEO1004: 3D modelling of the built environment is part of the MSc Geomatics programme at the Delft University of Technology. The course provides a detailed description of the main ways in which the built environment is modelled in three dimensions, covering material from low-level data structures for generic 3D data to high-level semantic data models for cities.
The current set-up of the course is set to run for the first time on Q3 of the 2019-2020 academic year (February-March 2020). It is based on new materials and will therefore have some rough edges, but we are doing our best to prepare a nice course for you!
It is a blended learning course with few in-person lectures. Instead, students are expected to study the lessons, preferably in advance, by watching the videos and studying the materials that are provided in this website.
There are contact hours (2 x 2 hours), but these are meant to answer any questions you might have, to check on your progress and provide help for the assignments, and to give feedback for the assignments/exams. Being there is not mandatory, but going (with your laptop!) at least some of the time is highly recommended, especially if you are struggling with the current assignment. Note that there might be a few in-person lectures (announced in advance in the course website), and that it is necessary to be present in person for the midterm exam on March 9 and the final exam on April 17.
In addition to the contact hours, general questions about the course contents can (and preferably should) be asked in the discussion forum. In this manner, everyone can benefit from the answers that are provided.
All the assignments are programming tasks (to be done with the Python programming language), based solely on open-source libraries and software.
How to best follow this course
- Go the course homepage and check the week’s schedule.
- Study the lessons of the week by watching the videos and reading the handouts.
- If you have any doubts about the contents of the lessons, ask questions during the labs or in the discussion forum.
- Try to answer the questions included in the handout. If you are not sure if your answers are correct, ask during the labs or in the discussion forum.
- Optionally, have a look at some of the other materials (eg papers and videos) listed at the end of the handout.
- After studying the lessons of the week, work on the assignment(s) listed for that week.
Expected prior knowledge
Anyone is free to follow the course, but it is mainly designed for students from the MSc Geomatics. Formally, the following courses/knowledge are required prerequisites:
- GEO1000 (or knowledge of scripting/programming);
- GEO1002 (or basic knowledge of GIS).
The course GEO1015 covers complementary topics to this course (2.5D vs 3D), so following it too is highly recommended.
Course content
The main topics described in the course are:
- what is a data structure, semantic data model and reality;
- an introduction to topological properties such as 2-manifoldness and the genus;
- what are surface representations (b-rep) and volumetric representations;
- voxel models and voxelisation;
- constructive solid models (CSG) and Nef polyhedra;
- (constrained) tetrahedralisation;
- splines and NURBS;
- generalised (g-) and combinatorial maps (c-maps);
- sweeps and instantiation;
- the industry foundation classes (IFC);
- the iso 19107 geometry representations;
- the basics of how to reconstruct a 3D city model;
- CityGML and CityJSON; and
- applications of 3D models (eg calculation of volumes and solar potential).
Responsible staff
Marking
| 3 assignments | 60% (20% each) |
| midterm exam | 10% |
| final exam | 30% |
- a weighted average of 50% in both exams and a total mark of 60% is necessary to pass the course;
- there is one resit for both exams (midterm and final) as a single exam on June 26;
- there is one resit for each assignment due on June 26;
- if the student still fails after the resits, then the student has to redo the whole course the following year.


